Nomadic housing
I am liking more and more the idea of nomadic homes , in particular this one , the APH80 by Abaton , a Spanish company :
ÁBATON has developed the ÁPH80 series as a dwelling ideal for 2 people, easily transported by road and ready to be placed almost anywhere. The proportions are the result of a thorough study by our architects’ team so that the different spaces are recognizable and the feeling indoors is one of fullness. It is a simple yet sturdy construction made of materials chosen to provide both comfort and balance. ÁPH80 embodies the principles and objectives of ÁBATON: wellbeing, environmental balance, and simplicity.
ÁPH80 has 3 different spaces measuring 27 sq mt (9×3): a living-room/kitchen, a full bathroom and double bedroom. Its gabled roof is 3,5mts high indoors. Most of the materials can be recycled and meet the sustainable criteria that ÁBATON applies to all its projects. It blends in with the environment thanks to its large openings that bring the outdoors inside. The use of wood throughout the building not only adds calmness and balance but it is also hypoallergenic. The sourced wood comes from regulated forests (will regrow to provide a wide range of other benefits such as further carbon storage, oxygen generation and forest habitat).
Technical Data: The outside is covered with grey cement wood board. Ventilated façade with 12cm thermal insulation around the building. Solid timber structure manufactured through numerical control; Inside timber panels made of Spanish Fir Tree dyed white. ÁPH80 has been designed and manufactured fully in Spain.
Manufacturing time: 4-6 weeks. Assemby time: 1 day. Transportation by road. Price: from 32.000€
We are currently developing simpler series which can be added to the ÁPH80 to suit every particular need, creating larger spaces and contributing to the project’s versatility.
I find so liberating that you can have a small plot of land on an idillic spot and without having to go into a construction nightmare, you just transport your home and place it there, no headaches, and nothing permanent . I feel like it also causes less damage to nature, could that be it ?
Below : the APH80 by Ábaton
The principle makes me think of Jean Prouve’s Maison Metropole which is an aluminum construction made for “mass-producible rural school with classroom and teacher accommodation” in 1949 . Considered a masterpiece of nomadic housing it followed the portico principle patented by Prouvé in 1939 . The 8×10 meter house takes four people three consecutive days to assemble , unfortunately only 2 were made by Les Ateliers Jean Prouvé one in Bouqueval, near Paris, and the other in Vantoux in Moselle . Visit Patrick Seguin’s Paris gallery to see a superb selections of Prouvé pieces and find out when the Maison Metropole will be next exhibited.
Below : Jean Prouve’s Maison Metropole
I appreciate more and more the idea of downsizing and adapting to smaller living spaces.
Le Corbusier did it with his 16 square meter Cabanon in the South Of France : “I have a chateau on the Côte d’Azur …,” he said. “It’s extravagant in comfort and gentleness.” This one-room wooden shed was designed along the architect’s “modulor” principles, based on human proportions. The walls are 2.26m high, the height of a six-foot man with one arm above his head, the basic modulor unit. The sides of the cabin are 3.66m, twice the length of a six-foot man. The interior is divided into living, sleeping and washing zones on the same system.
This is where Le Corbusier spent every month of august for 18 years . I recently visited it at the Le Corbusier show at the New York Moma .
Do we need more than this to be happy ? In comparison it must make those sprawling Cote D’Azur villas look pretty tacky and silly.
Below : Le Corbusier’s Cabanon in the South Of France
And finally, below, Renzo Piano’s Diogene house for Vitra inspired by his need of “freedom and self-moderation “, which is only 8.2 x 9.8 feet . The aluminum-clad wood house features two rainwater tanks attached to a boiler, a composting toilet, triple-glazed windows and insulated walls . Electricity comes from three rechargeable batteries that plug into an external power source. Diogene is expected to be produced in three years and will cost about $45,000. A deluxe model with rooftop photovoltaic panels will be about $75,000. The prototype can be seen on Vitra’s campus in Weil am Rhein, Germany


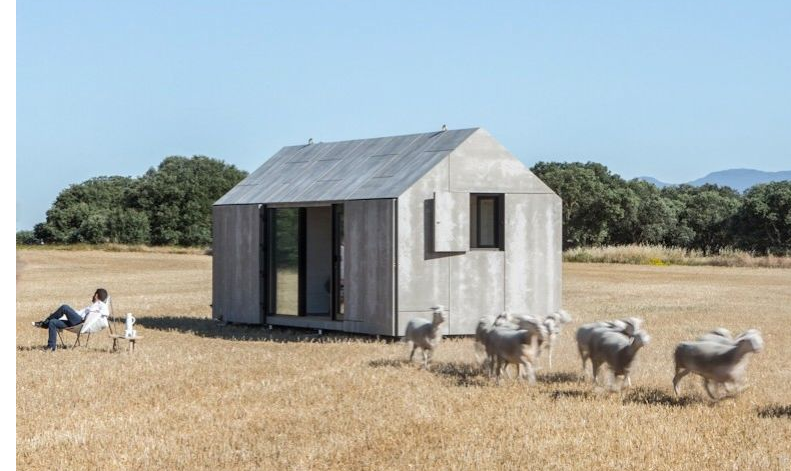
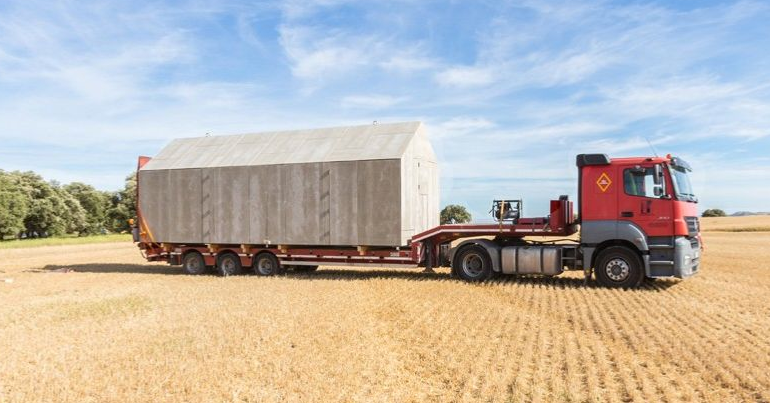
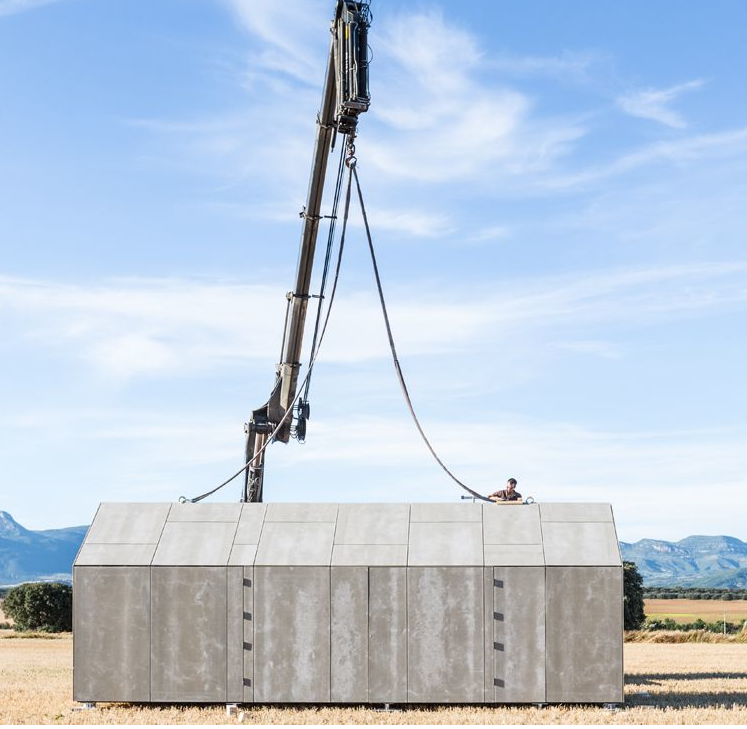
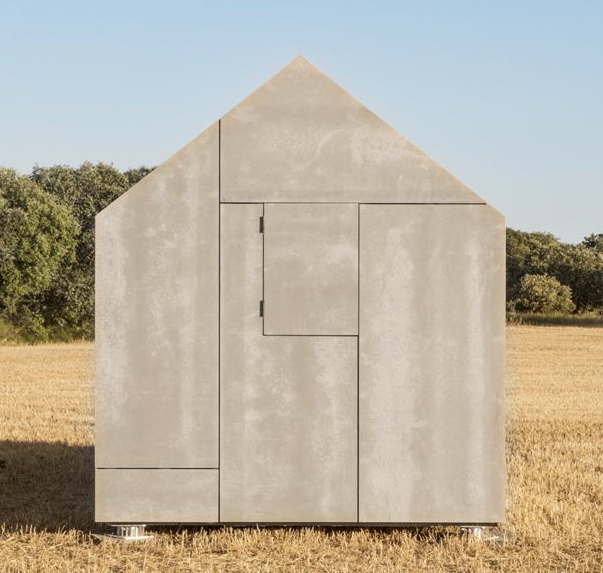


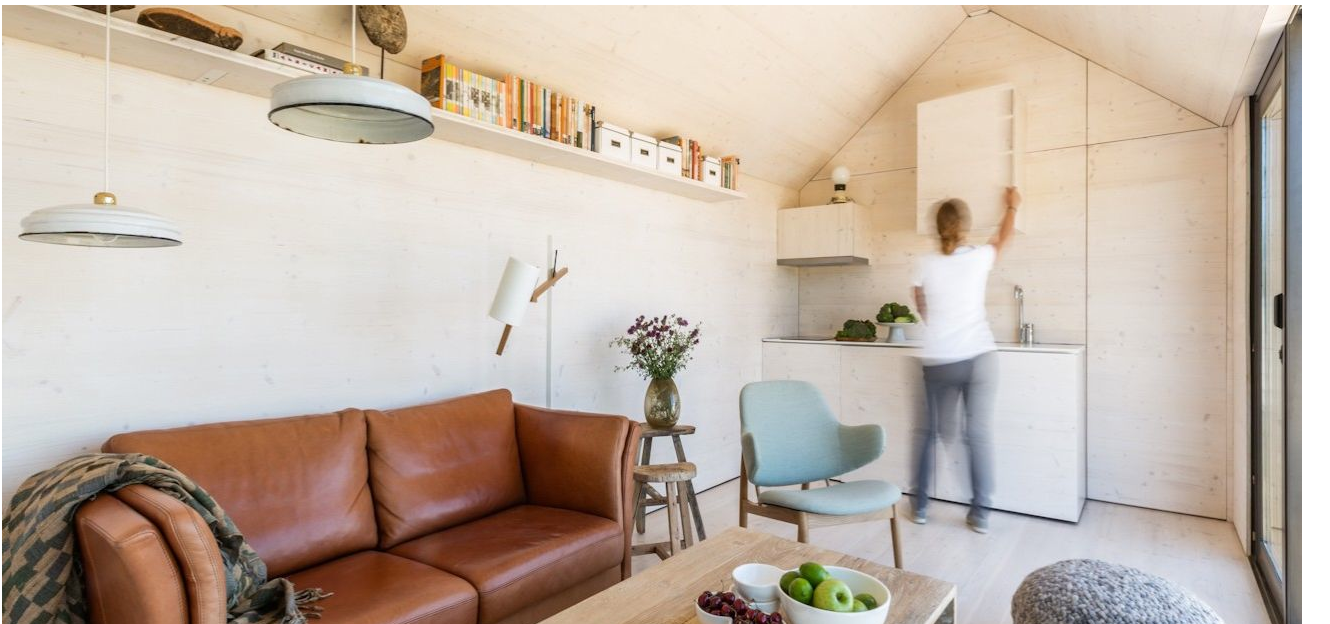
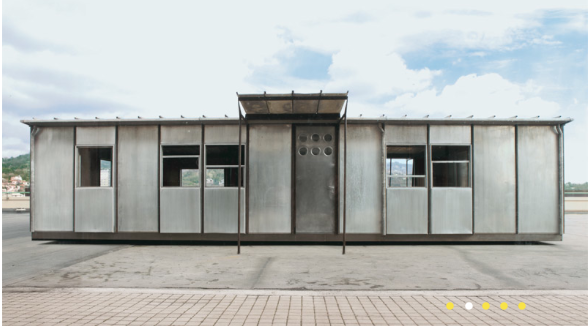
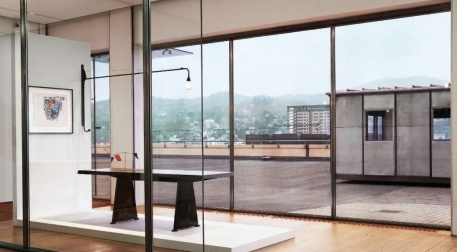
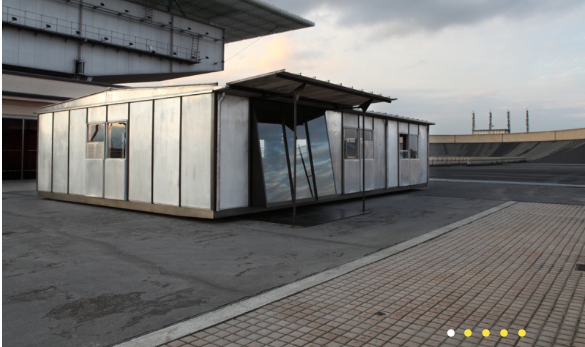
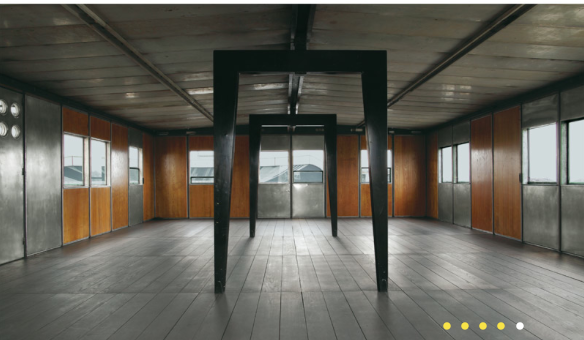

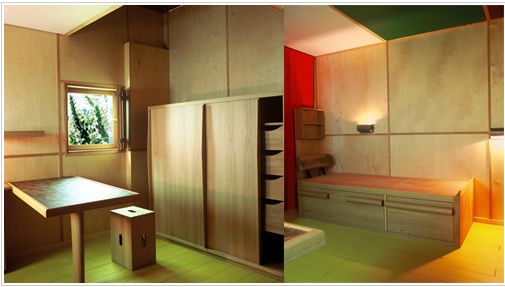

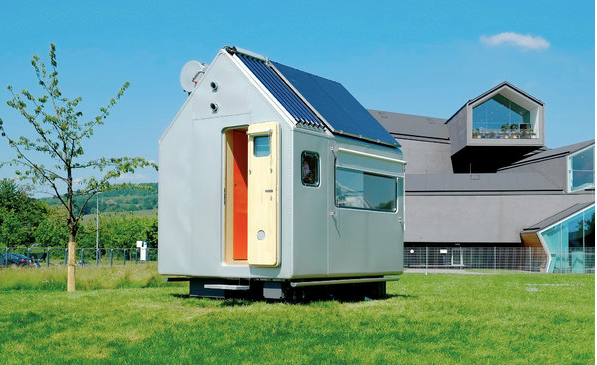



Quiero una casita como esta, es perfecta para mi!
Si j’avais une Maison à roulette , je ne saurais pas oú la mettre, sauf devant chez Sennequier à St Tropez, ou devant le Flore à Paris, pour boire un verre de Pouilly à la terrasse avec toi, et commander une assiette de Ramon.
I loooove this post, thanks sphinx the APH80 is beautiful….
Like these homes but you practically just can have the clothes on your back as minimal storage/closet space. If only life could be so simple!!!!!
How liberating ! 3 shirts 3 pants 3 knickers 2 shoes ….freedom !